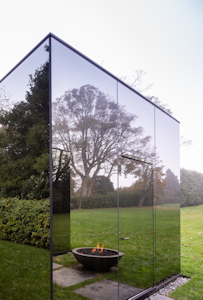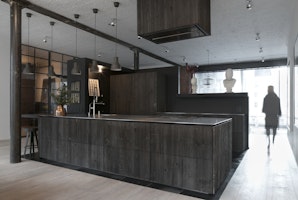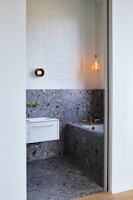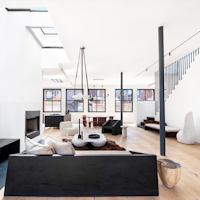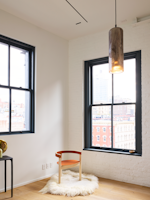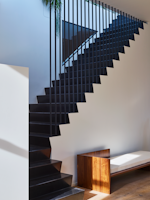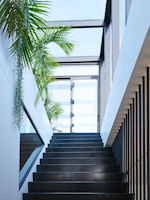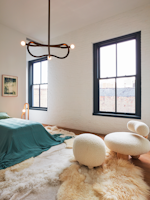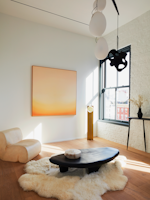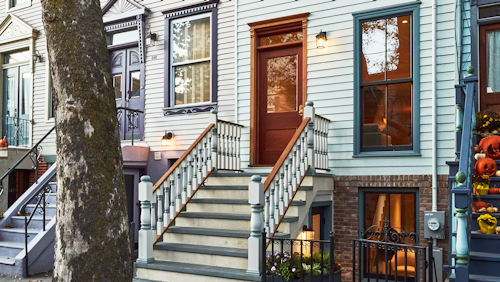Tribeca Lofts
Uniquely Repurposed Lofts
Head along a cobblestone Tribeca street and you’ll find a unique NYC space. What was previously two six-storey industrial loft buildings is now one, pristinely preserved, residential property. Agencie converted this captivating 1890s building, retaining some of the original charm and details.
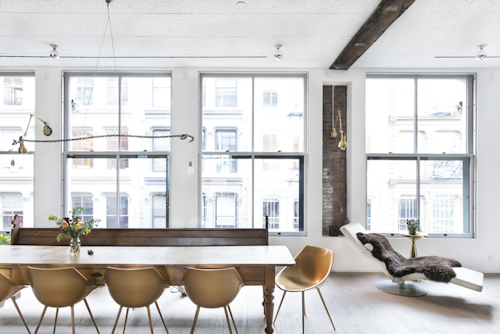
We extensively refurbished and re-modelled the cast-iron and heavy timber structure. Yet the wide spaces and lofty ceilings remain. Walls and timber columns were reinforced. Floors and walls removed. The entire roof structure was pulled off and replaced to increase the Penthouse height. Extending the side wing meant rebuilding with a replica façade. It was constructed in brick but held in a stainless steel frame. The gap left between the brick and structurally glazed window allows light to flood in.
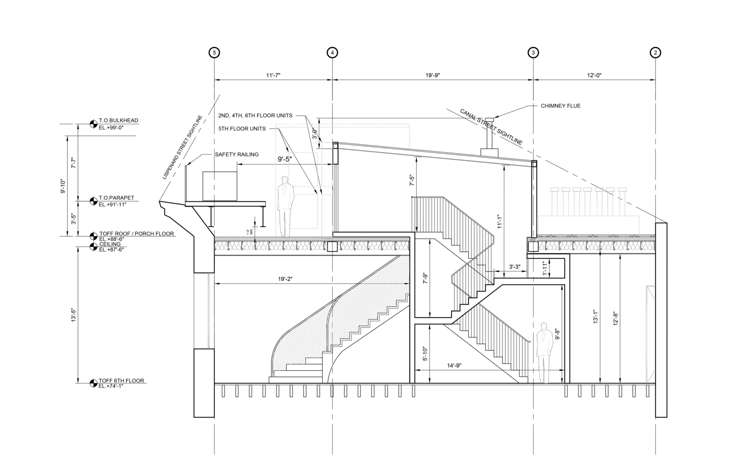
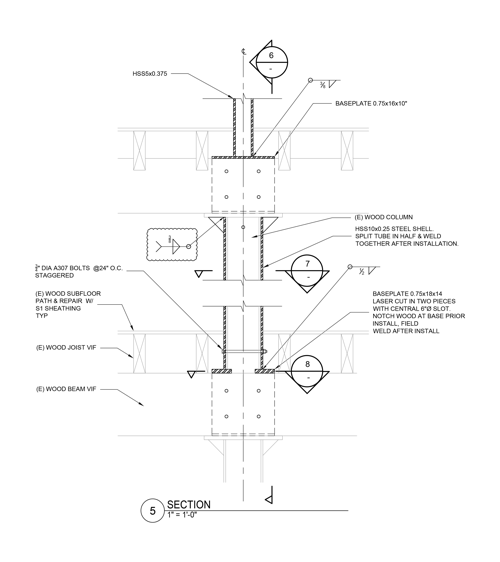
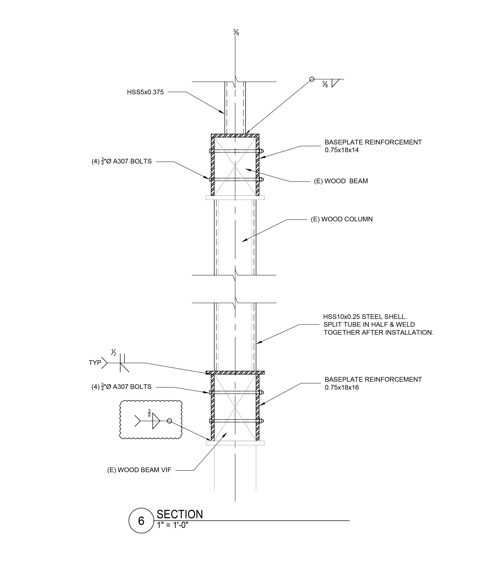
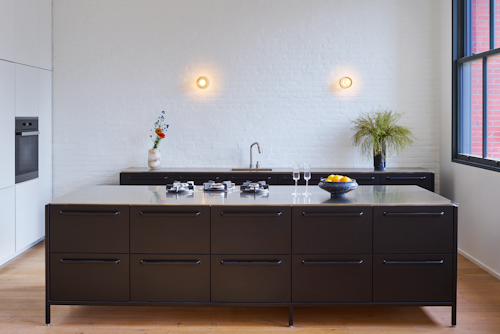
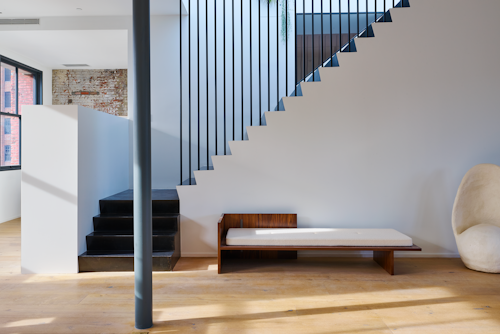
History shares space with the future. Industrial elements cohabit with residential living. Floating panes and framed views nestle amongst wooden columns, exposed brick, and cast-iron moldings. This building unites yesterday, today and tomorrow, taking warmth from its original character and true potential.
Services
- Design Build
- Architecture
- Structural Engineering
Location
NEW YORK,NY
Status
Completed
Collaborator
Days End LLC
Team
- Andrés Cortés, AIA
- Sarrah Khan, PE
- Ali Molaei
- Nuria P. Forques
