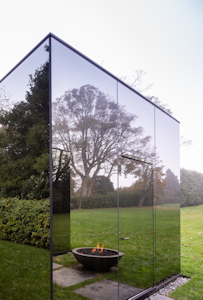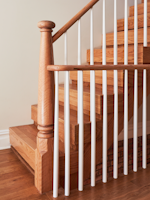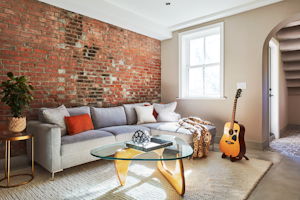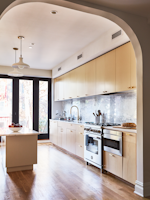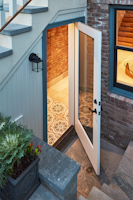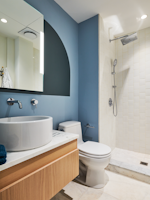8th Street Townhouse
Reviving History with Modern Living
Architect. Engineer. Construction manager. Agencie took on multiple roles in doubling the footprint of this Civil War-era timber row house. Our design efforts had to overcome the administrative and technical challenges often faced when developing landmarked buildings. Our experience and creativity navigated us through Zoning, Planning, and Historic Commissions. All undertaken during the 2020 pandemic too.
Once approved, the reconstruction involved creating a new 2,300 sq ft space. Space that was cleverly designed to maximize the liveability of this family home. Four bedrooms, three bathrooms, living, dining and family rooms all feature. The eat-in kitchen leads on to a terrace which in turn takes you to the newly landscaped rear garden. Though only 12ft wide, the house sold in one of the highest $ per-square-foot deals in Jersey City history.
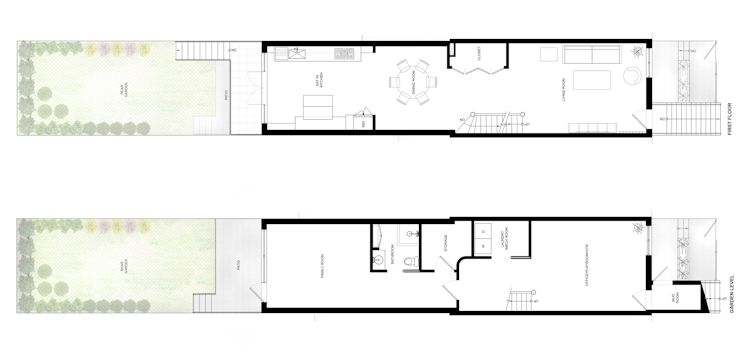
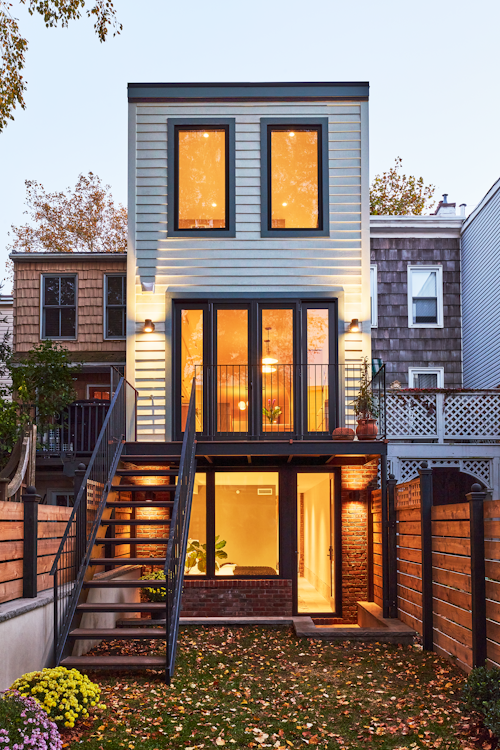

Agencie led all detailing. Everything was selected for its quality and finish. There was custom fabricated millwork, baseboard and door and window casing. We took care of the stone and tile and flooring finishes, hardware and metal accessories, everything down to the plumbing fittings and fixtures. Even the light fixtures and paint and wallpaper schedules were managed by Agencie. This comprehensive approach enabled us to give a future to this site in the historic Hamilton Park district. Today, it takes pride of place amongst the wood framed structures on one of Jersey City’s prettiest streets.
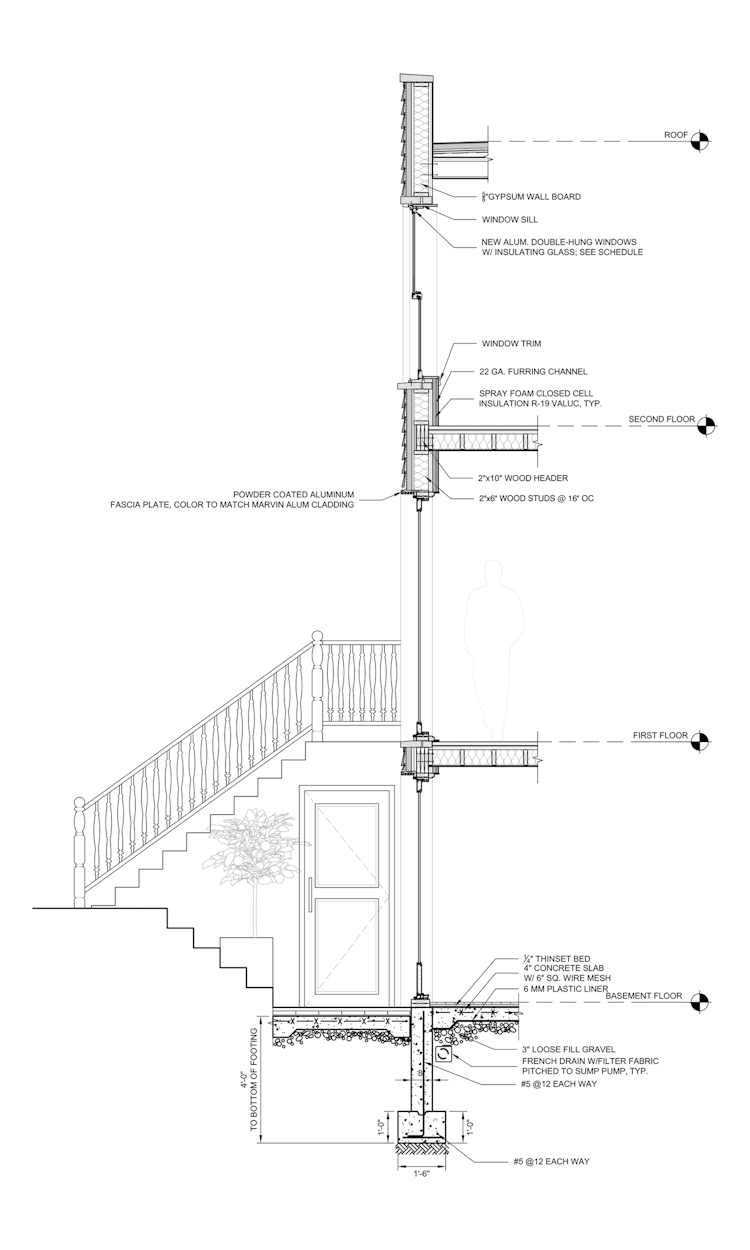
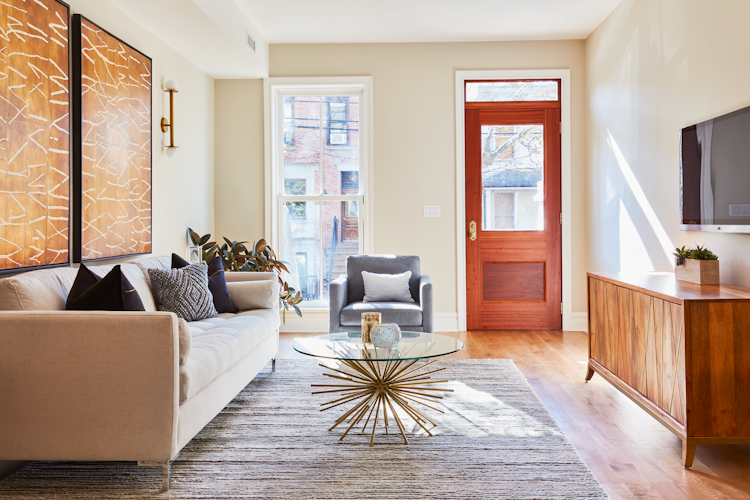
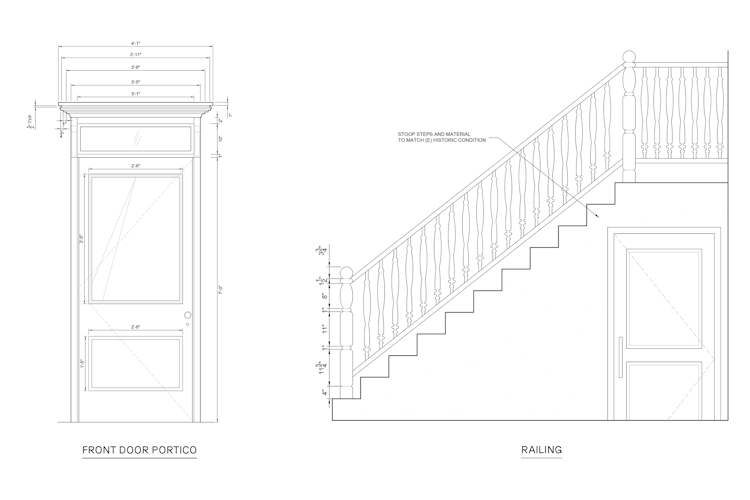
SERVICES
- ARCHITECTURE
- STRUCTURAL ENGINEERING
- DESIGN-BUILD
LOCATION
JERSEY CITY, NJ
STATUS
COMPLETED
Recognition
- Jersey Digs
TEAM
- ANDRÉS CORTÉS, AIA
- SARRAH KHAN, PE
- Wanlapa Frey
