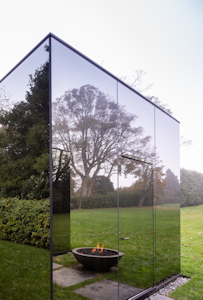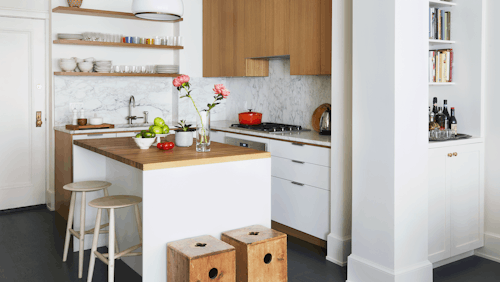Grand Street Lofts
Corten Facade System
This project is a ground-up loft building in the heart of Williamsburg. The structure includes two expansive lofts and a commercial space on the ground floor. The building is a Passive House project. It’s a pioneering project of energy-efficient construction.
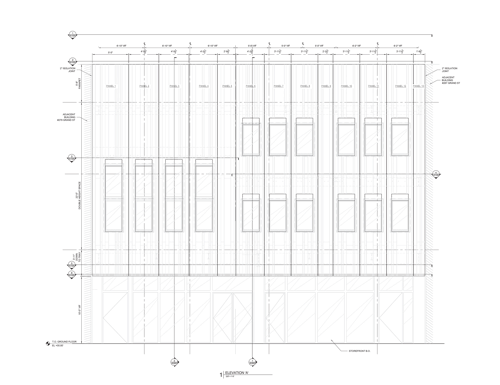
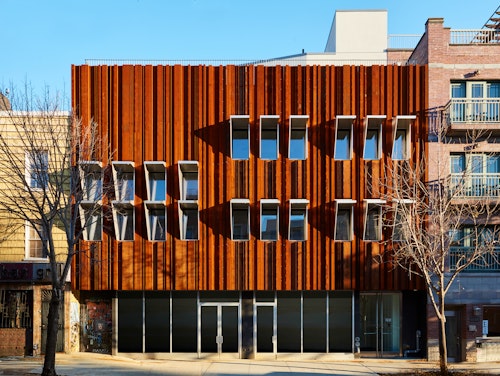
Key features are the continuous insulation throughout the entirety of the building envelope. The residential portion of the building will be airtight employ high-performance windows to manage solar gain to balance the heat and moisture recovery ventilation system. The goal of this project is to accomplish a path to a net zero/net positive building.
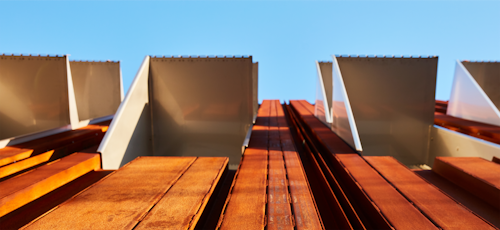
Agencie executed the design in collaboration with Knoxville-based design studio KBAS. We were thrilled to collaborate with KBAS, best known for designing the September 11 Pentagon Memorial. The project envisions a custom-designed and fabricated façade system made of corten. Corten is a steel alloy that weathers over time. The project is a mixed-use development by Blue Zees Development in Williamsburg, Brooklyn.
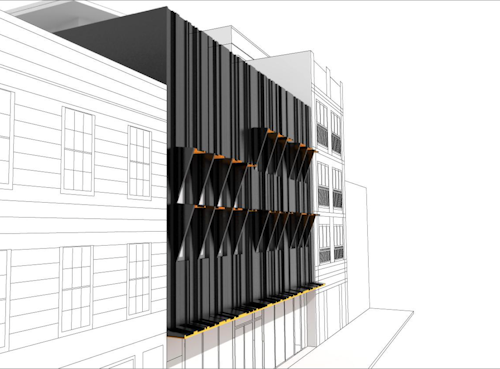
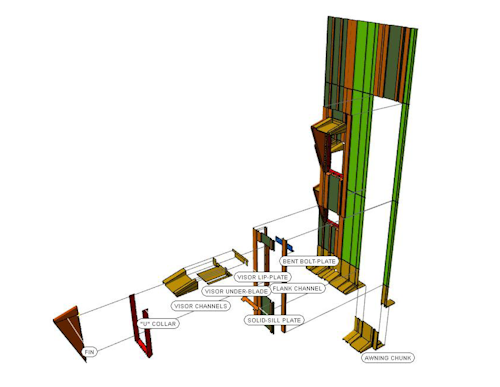
Services
- Architecture
- Structural Engineering
- Enclosures Engineering
- Fabrication Consultation
- Special Inspections
Location
- Brooklyn,NY
Status
- Completed
Credits
- Maloya Laser
Team
- Sarrah Khan, PE
- Andrés Ulises Cortés, AIA
- Núria Forqués
