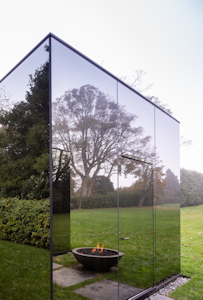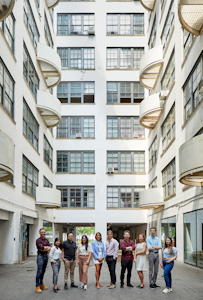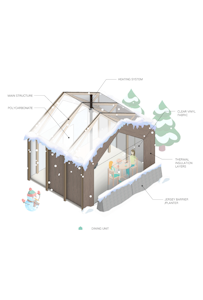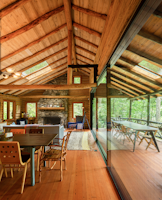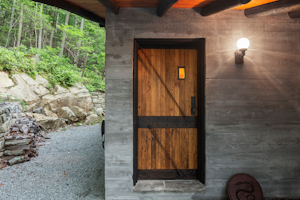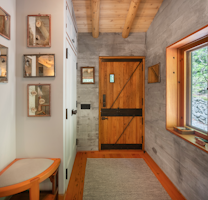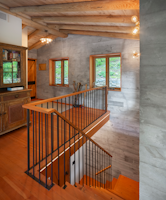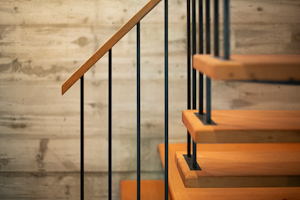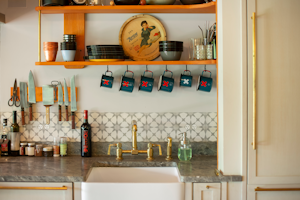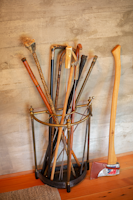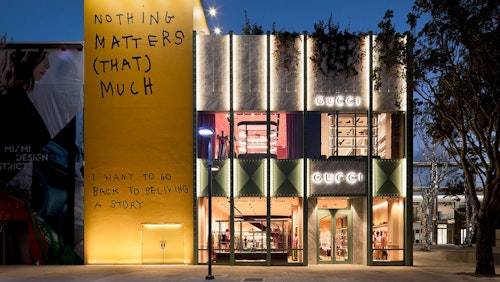Putnam Cabin
Sublime Lakeside Retreat
40 acres of wooded hilltop. One cabin. Fronted by a glacial lake. This two-storey, pre-depression 1920’s structure has charm built in. Our role was to extend its potential whilst maintaining its roots. The new structural and mechanical systems we engineered extended the possibilities of cabin living. It went from a two-season space to one in which every changing season can be appreciated.
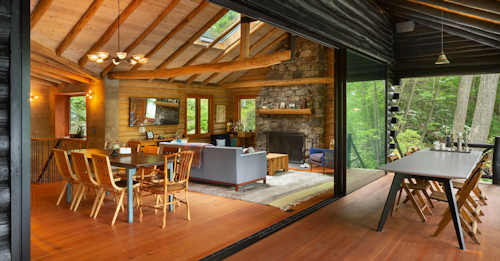
The cabin is accessed by climbing, and scrambling, down a rugged forest road. Trees and fern species flank either side. It’s situated within 1,000 acres of protected land owned by the Hudson Highlands Land Trust. Such impactful surroundings deserve a structure that connects the inside and the outside at every opportunity. Upstairs is created with petroleum-rubbed American chestnut logs from the 4-acre parcel, with a schist rubble wall foundation on the lower level.
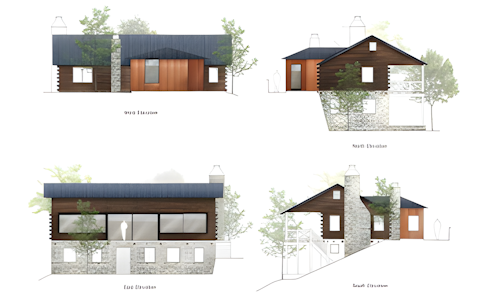
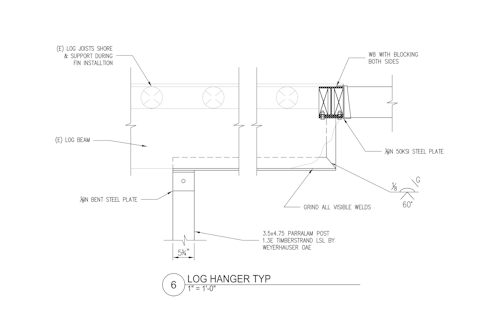
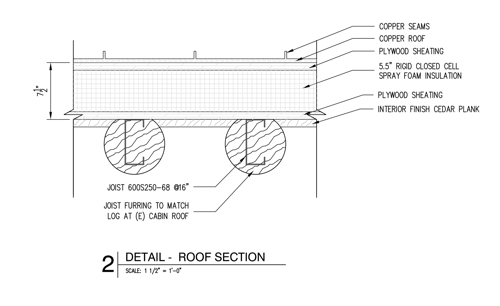
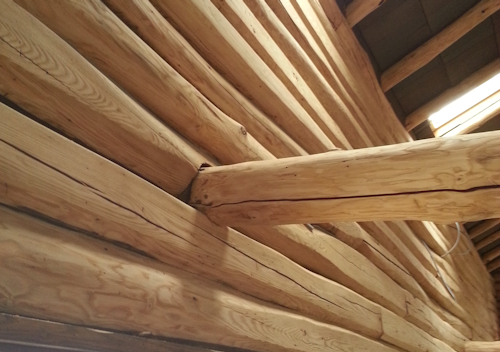
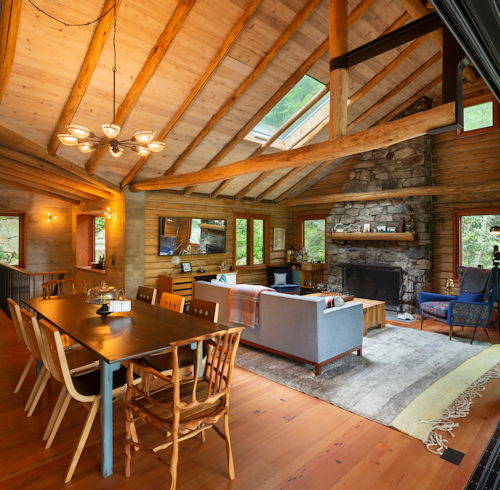
Our endeavors preserved the soul of the existing structure whilst increasing its volume. A glass wall looks over the lake, amplifying the square footage and flooding the space with natural light. You feel even closer to the crisp air, rustling forest, and pristine glacial lake.
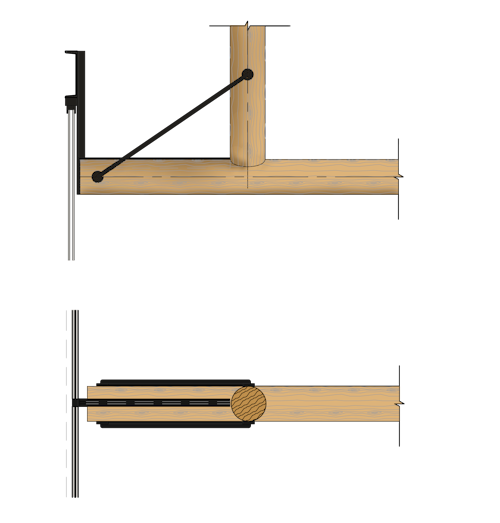
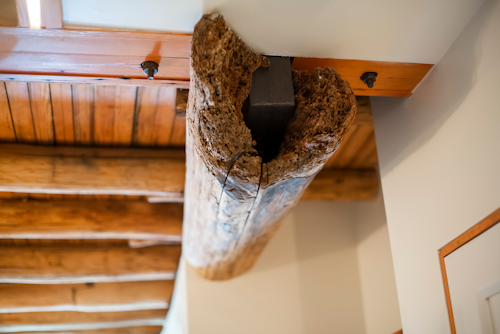
The clumsily carved out rooms on the upper floor almost feel they’ve grown with the forest. We continued this endearing sense of organic evolution, yet created a modern lakeside retreat. A wood-burning fireplace, exposed concrete walls, and steel hangars all make their place in this wonder in the woods.
Services
- Architecture
- Structural Engineering
- Enclosure Engineering
Location
Putnam Valley,NY
Status
Completed
Collaborator
Rob Gimigliano
Team
- Andrés Cortés, AIA
- Sarrah Khan, PE
- Núria F. Puigcerver
