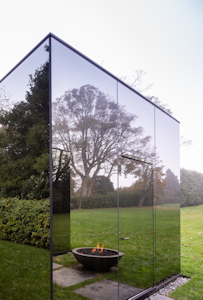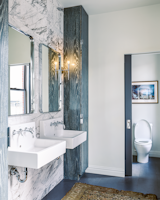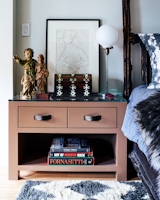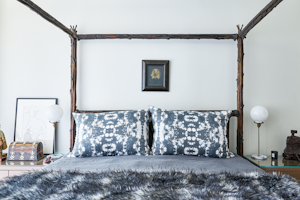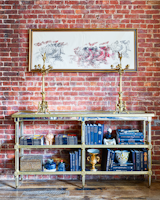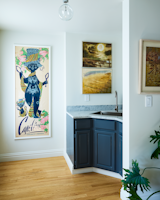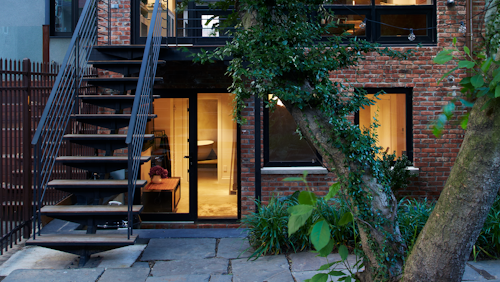Williamsburg Townhouse
Where Home Meets Office with Creative Flair
This stunning townhouse was snapped up by a couple after years of searching for a suitable space. What they required was more than a home. It had to offer workspaces for both of them to run their shared business (product licensing for home furnishings).
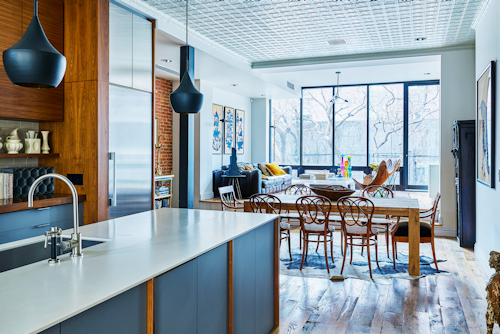
Agencie designed a space that enables them to manage both sides of their lives. Half works hard as functional yet inspiring home office space. The other half is a tactile, Bohemian-style home that perfectly reflects their personalities. The living space also offers the true heart of the home, a spacious chef’s kitchen. Throughout the property, spaces have been incorporated to celebrate and display the couple’s enviable art and textiles collection.
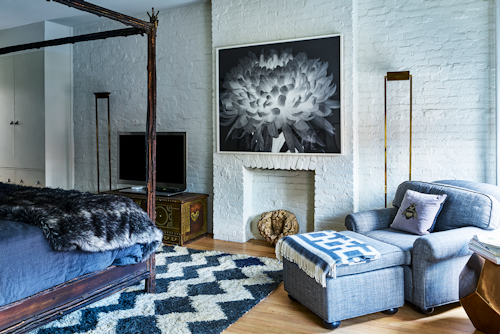
Whether original elements lovingly restored or contemporary additions, attentive details deliver exquisite finishes throughout. New delicate railings and posts feature alongside restored crown moldings.
After years seeking their ideal space, our designs have ensured it will meet their needs for today and well into the future.
SERVICES
- ARCHITECTURE
- STRUCTURAL ENGINEERING
LOCATION
- Brooklyn, NY
STATUS
- COMPLETED
Credits
- Product Lounge Licensing
TEAM
- ANDRÉS CORTÉS, AIA
- Nuria F. Pulgcerver
