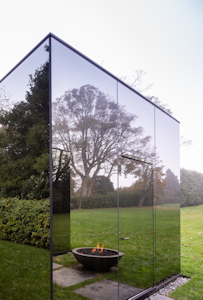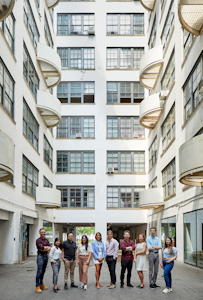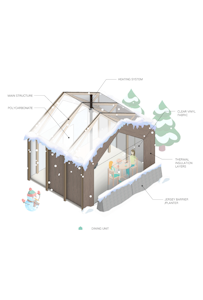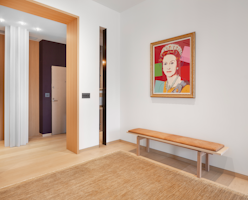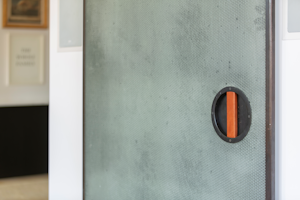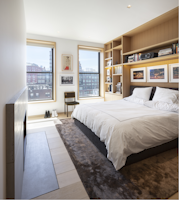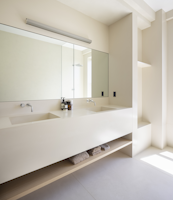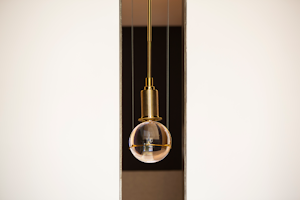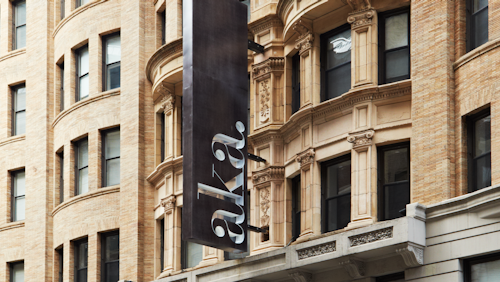West Village Lofts
Combining 2 Units into a Spectacular 1
The ‘loft’ is one of those unique spaces that makes up New York City’s architectural vernacular. Our client, a financial services professional, appointed Agencie to undertake the architectural and interior design of two adjacent loft units. Situated in a former West Village printing house, they would come together to create a singular, dramatic, quintessentially New York loft.
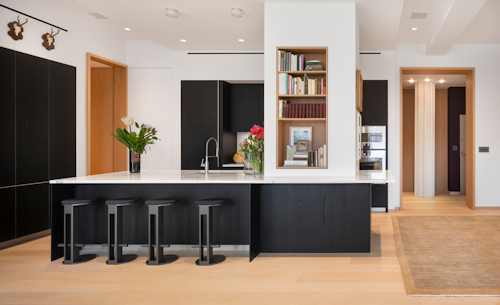
The material palette was muted. Detail, connection, and relationships between elements had to be carefully considered. Our design was a celebration of the distinctive high ceilings, oversized windows, exposed brick, and industrial character.
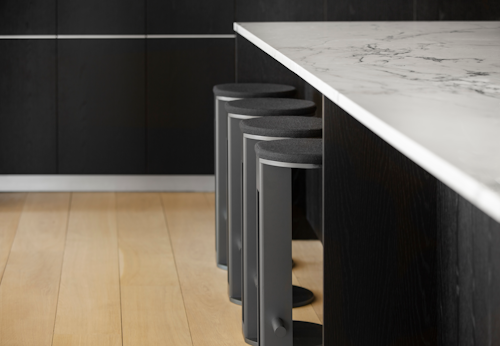
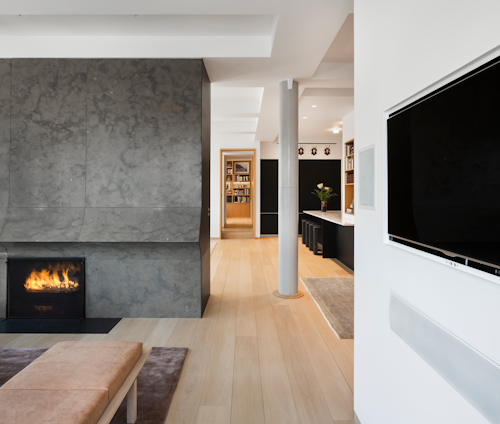
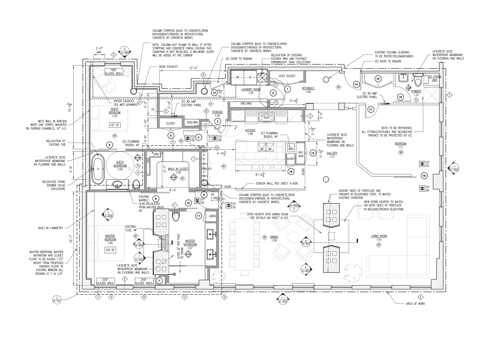
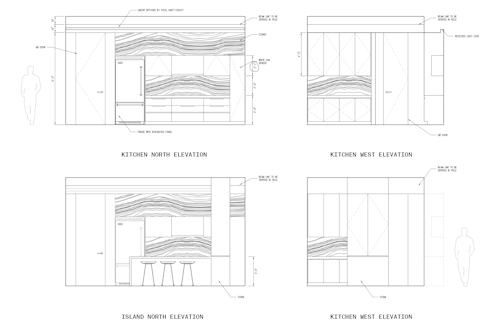
One of the client’s requisites was a kitchen of the future. We worked closely together and created a hands-free, smartphone-activated kitchen finished with marble accents. The smart home system integrates touchless technology, voice automation, and app-controlled Gaggenau appliances. Cameras, sensors, and innovative materials create an ultra-sophisticated cooking hub. This striking loft shows how architecture and interior design work in harmony. And how collaboration creates spaces that work as intended.
Services
- Architecture
- Interiors
Location
New York,NY
Status
- Completed
Recognition
- Wall Street Journal
Team
- Andrés Cortés, AIA
- Constanza Profumo
